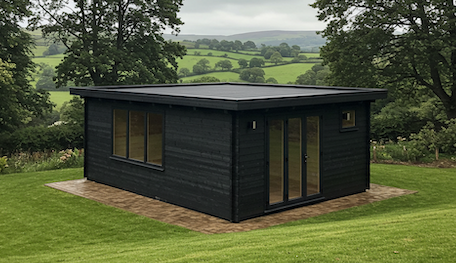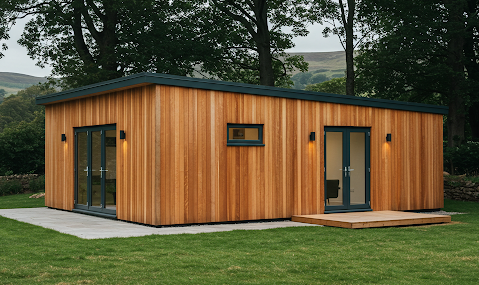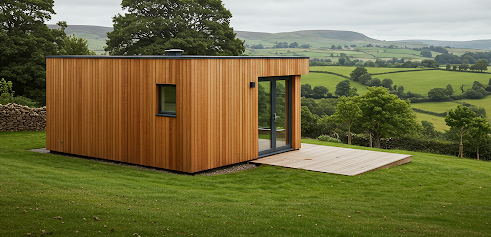Our Services

Garden Rooms
Versatile spaces for relaxation or work.

Home Offices
Quiet, productive workspaces in your garden.

Annexe
Keep your relatives close with their own space.
We’re a family-run business dedicated to creating stunning, functional garden rooms in Wye Valley. With a team of skilled craftsmen, we build on site not in a factory so we bring your vision to life with bespoke designs tailored to your needs.

Versatile spaces for relaxation or work.

Quiet, productive workspaces in your garden.

Keep your relatives close with their own space.
We also build houses and extensions so all of our buildings meet current building regulations and are complete with a plastered finish inside
| Size | 3m x 5m | 3m x 7m | 4m x 6m | 4m x 8m | 5m x 8m | 5m x 10m | 5m x 12m |
|---|---|---|---|---|---|---|---|
| Price | £29,999 | £39,999 | £44,999 | £57,999 | £69,999 | £79,999 | £89,999 |
Our standard finish is as follows:
We can accommodate any requirements you have including concrete base, more windows, render, pitched roof. All subject to local planning requirements.
Most garden rooms fall under Permitted Development rights in the UK, meaning they often don't require planning permission if they meet certain criteria (e.g., height under 2.5m, not covering more than 50% of your garden). However, requirements can vary based on your location, property type, and whether you're in a conservation area. We can guide you through the process and handle planning applications if needed. Contact us for personalized advice.
All our garden rooms are designed to comply with current UK building regulations, ensuring safety, energy efficiency, and structural integrity. You typically need building regulations approval for larger structures (over 30 square meters), those with sleeping accommodations, or if the build includes complex electrical or plumbing work. Smaller garden rooms (under 15 square meters with no sleeping accommodation) often don’t require approval, but we’ll guide you through the process to ensure your project meets all legal standards.
We are usually busy on site, so the best way to contact us is to email and we'll get back to you as soon as possible.